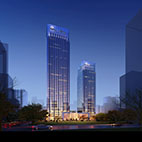
博今商务广场
工程名称:博今商务广场
工程类型:商业CBD
所在地区:中国深圳
项目简介
中国.深圳
Shenzhen, China
A塔高度:268.4米
Tower A Height: 268.4m
B塔高度:200.3米
Tower B Height: 200.3m
用钢量:23000吨
Steel Consumption: 23,000 tons
位于深圳市福田区,建筑面积约22.89万平方米,共A、B两栋塔楼、4层裙房、5层地下室组成,是集产业研发、高级办公、商业中心、娱乐休闲等功能的大型城市综合体。
Located in Futian District, Shenzhen, the building covers an area of about 228,900 square meters. It consists of two towers, A and B, a four-story podium, and a five-story basement. It is a large urban complex with the functions of industrial R & D, high-end office, commercial center, entertainment and leisure.
博今商务广场项目主体结构采用“钢筋混凝土核心筒+钢结构辐射梁+劲性柱”体系。
The main structure of the project adopts the system of “reinforced concrete core tube + steel structure radiant beam + stiff column”.



